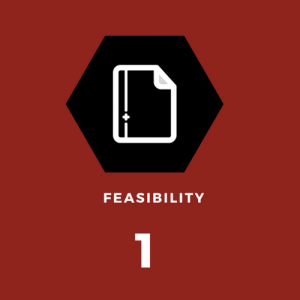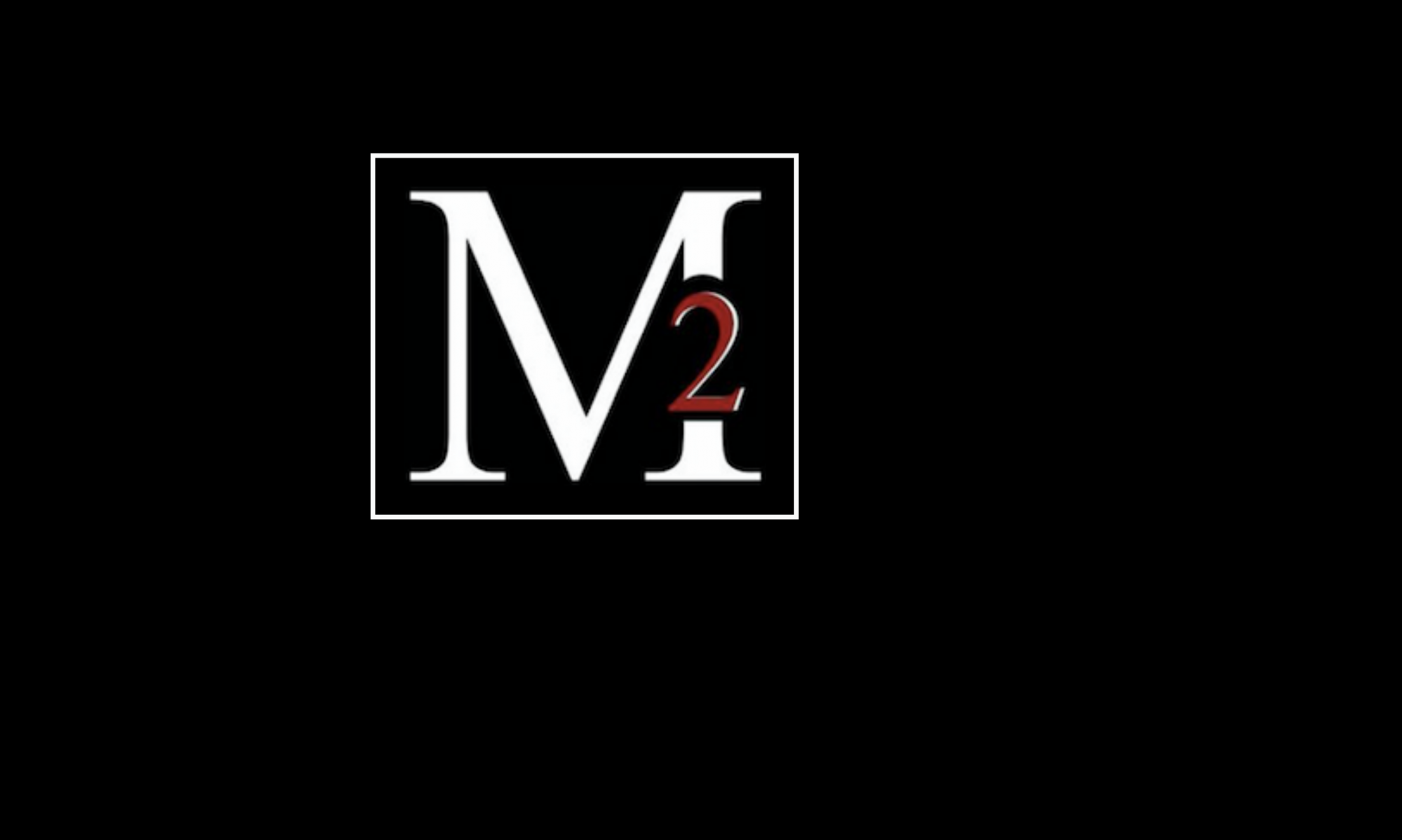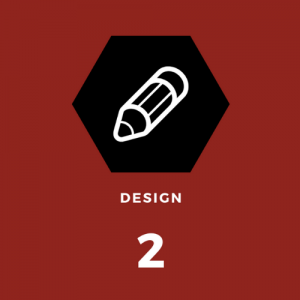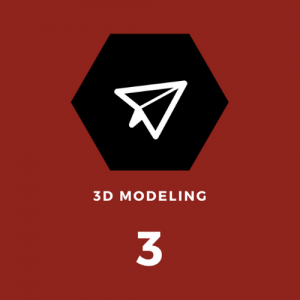
Step 1: Feasibility
Marengo Morton Architects work process start with a good conversation. The client give us detailed requirements, goals and needs about what they have in mind, like sizes, colors and styles. That start is one of the important part that our team cares most. Sometimes you, as the client, may have to provide some informations or can help collect it, but this should be clearly discussed to avoid any confusion.




